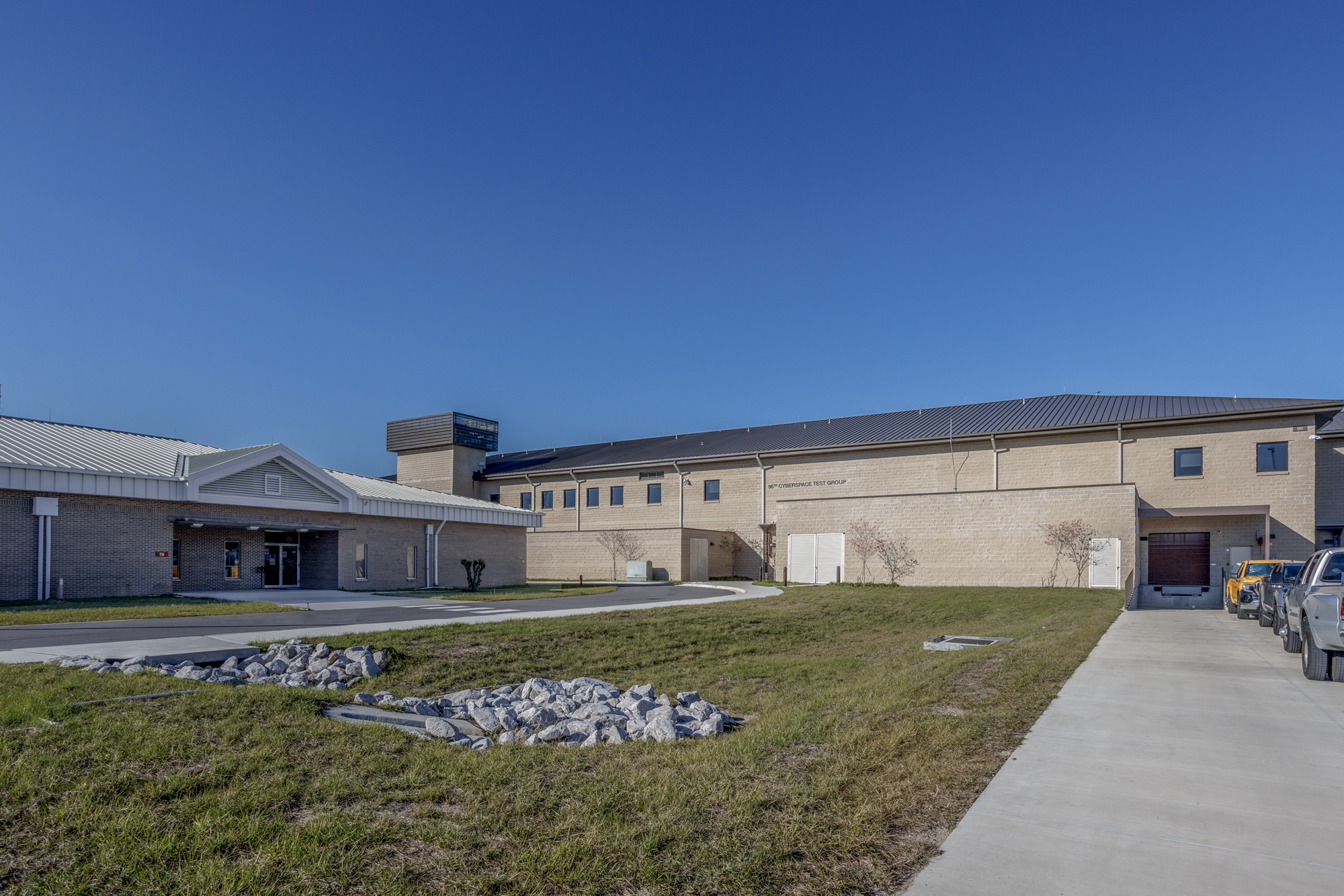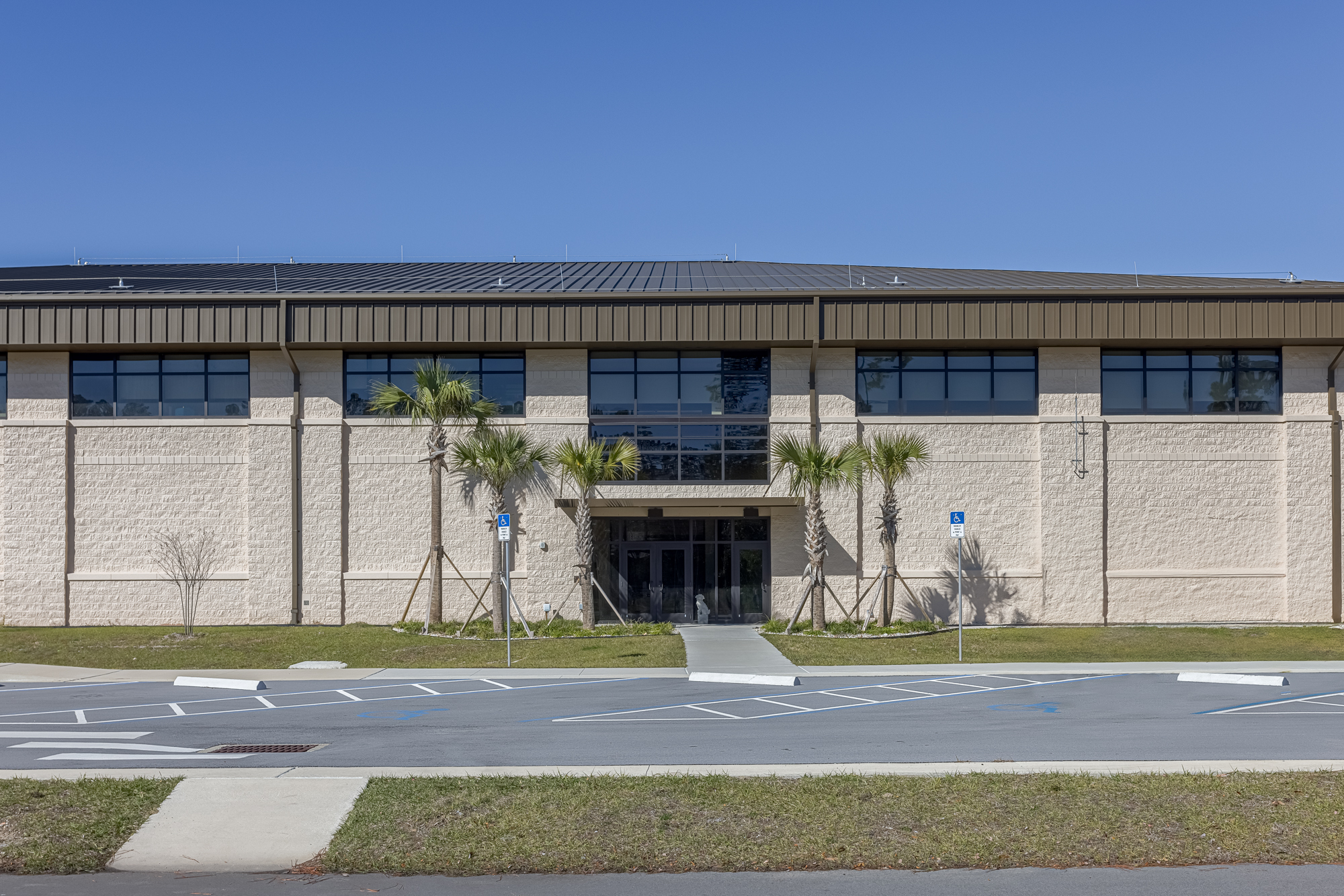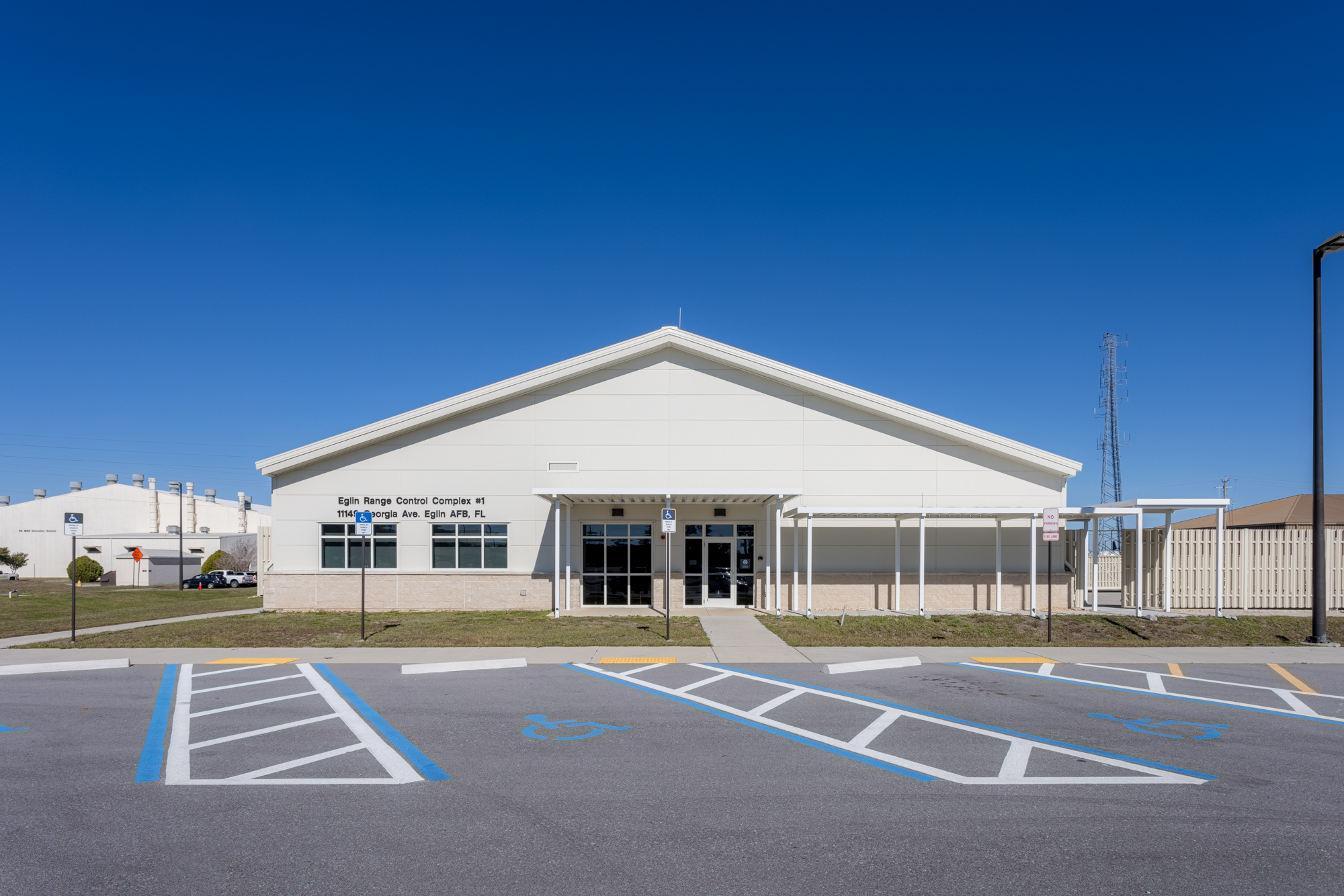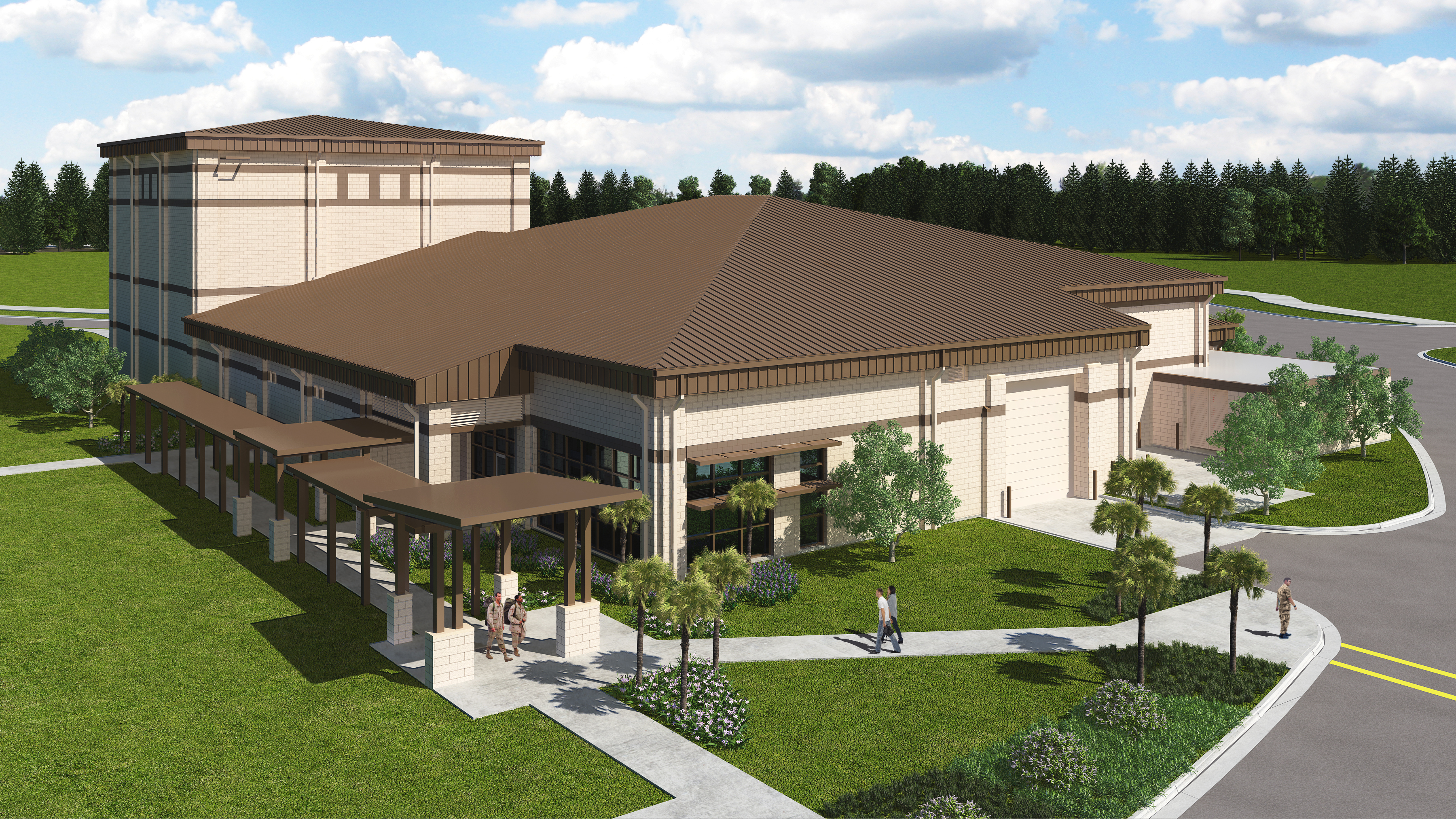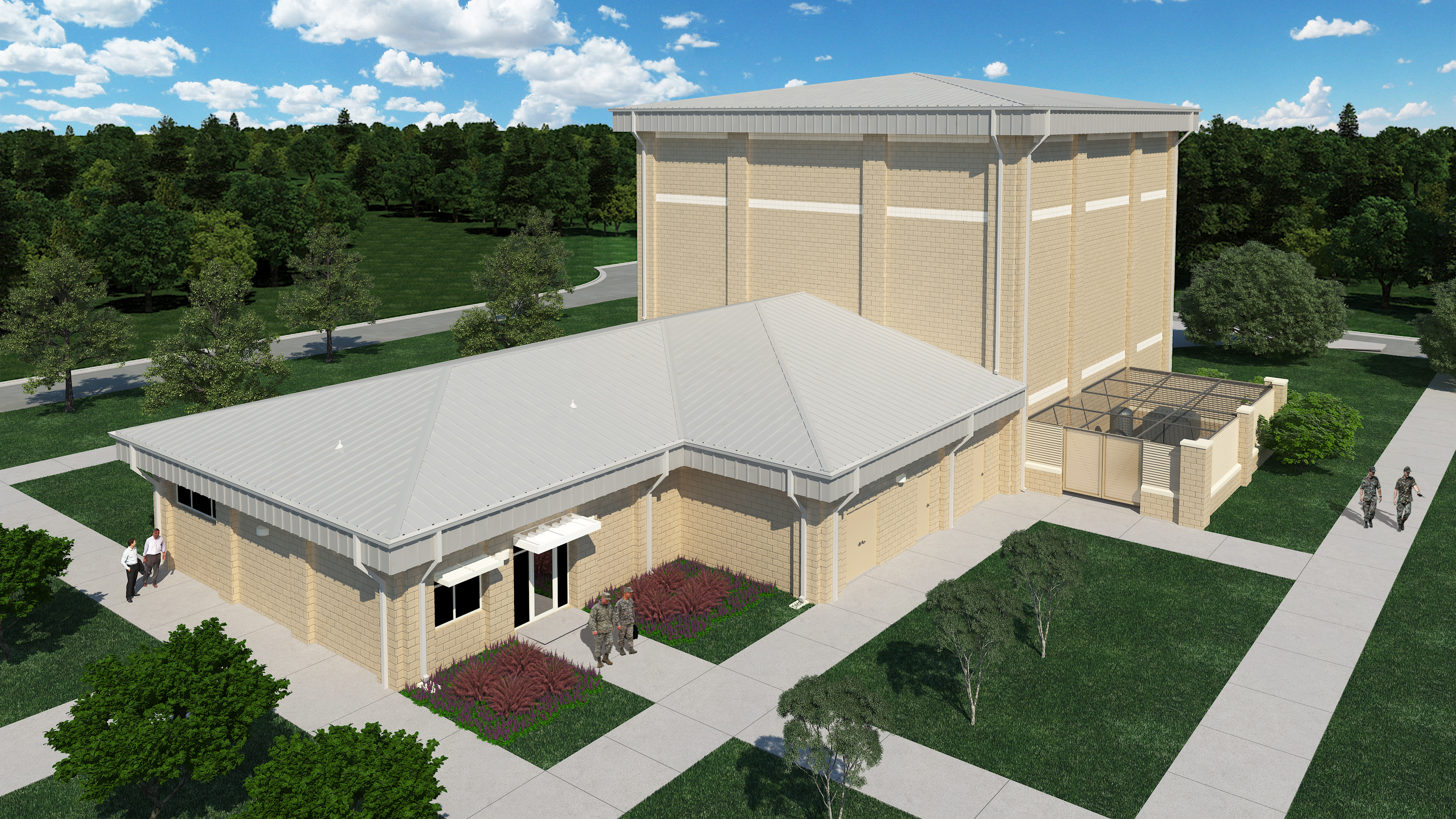

For more than 60 years, BTA has provided a range of architectural services throughout the North Gulf Coast and Southeastern U.S. The company serves both private and public sector clients, delivering innovative and cost-effective design solutions for federal government agencies such as the Department of Defense (DoD) and the Environmental Protection Agency.
BTA's work with federal government agencies underscores their proficiency in addressing complex, high-stakes projects. By providing tailored architectural solutions to the DoD, BTA plays a pivotal role in supporting national security and military readiness. Their designs for DoD facilities blend stringent security requirements with operational efficiency, ensuring that these critical spaces are both secure and conducive to the vital work carried out by defense personnel. This specialization in DoD projects highlights BTA's ability to navigate the specificities of federal projects, emphasizing their adaptability and depth of expertise in sectors where precision and reliability are paramount.
Portfolio
Leadership
Bob Maggiore, RA, LEED AP
Principal Architect
Since graduating from Florida A&M University in 1987 with a Bachelor of Architecture, Bob has built a distinguished 36-year career, primarily serving Department of Defense (DoD) and other federal agency clients in the southeastern region. His notable collaborations include projects with the US Army Corps of Engineers, NAVFAC SE, and the US Air Force, allowing him to lead professional design teams and tackle the complex challenges of DoD clients. His commitment to excellence in facility design has been recognized with Merit Awards from the US Air Force Design Awards Program. As a dedicated member of the Society of Military Engineers (SAME) and a USGBC LEED AP Accredited Professional, Bob's expertise in sustainable design solutions is evident in his ability to meet federal High-Performance Sustainable Building standards, earning validation from USGBC and GBCI through a comprehensive third-party certification process.

Get In Touch

Pensacola
Florida
909 East Cervantes Street
Pensacola, Florida 32501850-434-5444
